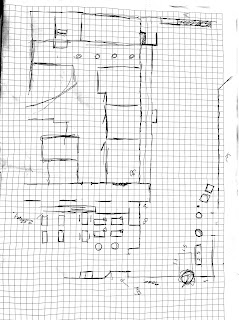Paper Modelling
Ideal Room
The task challenges us to improve our rooms with money being no issue. The main issue with the space I constructed earlier is there is no room to add anything I would like to do such as having a space for tools and a place to entertain guest. With this brief set out I decided to create a new space in a backyard. I want it to be large enough to put some basic machinery, a bar, basic gym equipment and a front patio area with a tv and a large open grass area with enough room to play soccer, football etc.
Experimentation
With help from the book from sheet to form by Paul Jackson and being inspired by the work of Charles young, I decided to learn basic pleats, crumpling and other basic techniques.


Through this process of practice, I felt confident enough to take on the final model


Through this process of practice, I felt confident enough to take on the final model
Final Model
Overall I am happy with my final model. It archives all criteria I had set out to achieve and was a significant upgrade onto my current room where I do most of my work. I decided to use angular lines as it is a unique property of the medium I was using and wanted to explore it as much as I could. Some improvements I would like to make is to perfect the shape of the structure as it didn't warp into the exact shape I wanted. I would also like to improve my ability to scale as the furniture do not match the rest of the structure.







































